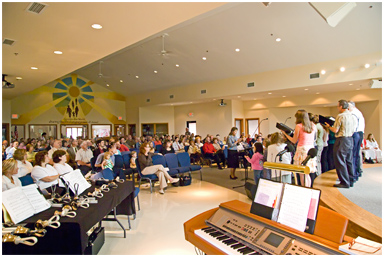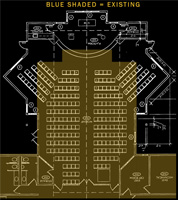phase 2 (p2) sanctuary expansion summary, 2006 - 2008
10.01.08 - PHASE 2 COMPLETED! - PROJECT SUMMARY OF SANCTUARY REBUILD
RSLC's beautiful new Sanctuary was constructed over a period of 10 months. The church's design goals for P2 were as follows:
* Additional seating for 100 more people (Raising Max. Capacity to 225)
* Augment view to woodlands by peaking top tier windows
* Add windows adjacent to Alter
* Additional space for Sacristy / Additional heating & ventilating equipment
* Platform stair space to accommodate 18 communicants (increased from 12)
* New overhead projection system, new A/V control platform at center back
* New audio system
* Parking lot improvements
* Re-shingle old portion of remaining Sanctuary roof
The original timeline called for a construction sequence of no more than 6 months, but with cumulative delays out of the control of the general contractor, the building's completion date was pushed from Independence Day into early October.
Through this period the congregation was packed into the rear fellowship hall. Construction proceeded in the bitterly cold February winds that sweep across our 12 acres. Extremely heavy snowfall would also prove to be a factor. A fully insulated project wall was constructed at the rear of the existing Sanctuary to separate the working building from the construction area.
The old Sanctuary was then saw-cut at the temporary wall, and everything south was felled and fully demolished. The existing concrete slab was appended to accommodate the new square footage, with bilge pumps keeping the low excavation areas from filling up with snow melt and rains.
As Springtime overpowered the 2007-2008 Winter, weather conditions significantly improved with less rain than predicted. Building completion and parking lot improvements pushed forward at a steadfast pace. As the project neared conclusion, the temporary wall was removed to reveal our spacious new Sanctuary. The first worship service in the new Sanctuary was held October 12th, 2008.
Parking lot improvements included the resurfacing of the East lot and the addition of a new North parking lot/front sidewalk. The church's sign and flag were relocated 50' to the North, and this time was also used to refurbish the all-wood sign which had stood for over 20 years.
PHASE 2 CONSTRUCTION GALLERY
p2 construction archive - photos, video, info
Groth Design Group of Cedarburg was the architect of the project. Groth was also the firm used for RSLC's Phase 1 expansion which was completed in year 2000.
project timeline / plan view (click to expand)


![]()
04.22.07 - EAGLE SCOUT DEDICATION OF PAINTED MURAL WALLS IN FELLOWSHIP HALL
image / audio (click to open each)

![]()
05.20.07 - GROUND BREAKING VIDEO
(click to watch)

![]()
11.29.07 - CITY OF FRANKLIN APPROVES SITE BUILDING PERMIT
12.08.07 - PRE-CONSTRUCTION VIDEO SHOOT
(click to watch)
![]()
02.24.08 -CONSTRUCTION PUSHES FORWARD THROUGH WINTER
Gerald Nell is leading us forward even with the record snow and cold temperatures. The main existing Southern-most structure is scheduled to be separated from the area that will remain, then completely removed in approximately 3 to 4 weeks. This is of course dependant on more favorable weather conditions. Preliminary footprint construction can proceed once the existing structure has been taken down.
Thank you for your patience and understanding as the process moves forward. Please remember because of space constraints we may have to move some classrooms around and ask that you understand and work together. It is an exciting time for us here at RSLC. Let's be sure to thank the Lord for this opportunity to build and open our hearts to the life changing power of Jesus.
(click to watch)
![]()
03.10.08 - OLD SANCTUARY HAS BEEN DEMOLISHED
The original Sanctuary, which stood since1986 nd served the congregation well for i21 years, has been taken down to make way for our new, spacious Sanctuary. The contractor also cleared all debris from the site immediately after demolition. The work today took less than 5 hours in much warmer temperatures than Franklin has seen in 3 months. (35 degrees with abundant sunshine).
(click to watch)
![]()
04.12.08 - POWER RE-ROUTED, FOUNDATION MODS COMPLETE
This week the electric lines on the SW corner of the project were successfully re-routed, and the foundation expansion also completed. As a weather note, temperatures have been averaging 10 degrees below normal for this time of year, and our area has also been experiencing heavy rains. Springtime in Wisconsin!
![]()
05.17.08 - PHOTO GALLERY UPDATE
(click to view gallery)

![]()
05.21.08 - VIDEO UPDATE
Most rough carpentry and sheathing is complete. Insulating / interior drywall will commence mid to late June once the electrical and mechanical systems have been installed.
(click to watch)
![]()
06.15.08 - FInal photo gallery update
(click to view gallery)


